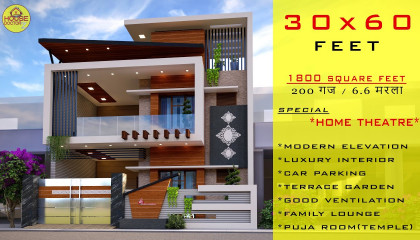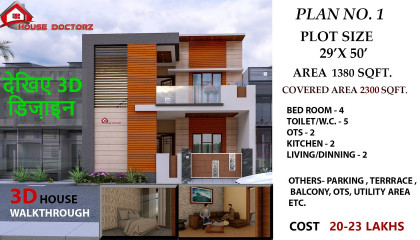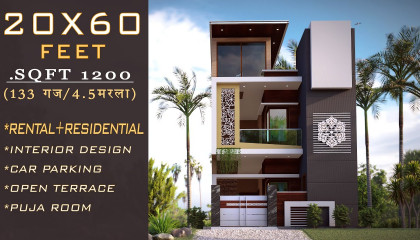Heads Up! We're currently undergoing maintenance to improve your streaming experience. During this time, you may encounter some disruptions. Thanks for your patience and understanding.
House DoctorZ
- 2 followers
- Category: Real Estate
- | Follow
3D Home Design 20x40 Feet house plan 20*40 Corner Plot
Published: 2 years agoCategory:
- Real Estate
About:
3D Home Design | 20x40 Feet house plan | 20*40 Corner Plot | Commercial & Residential Plan | HouseD.
Please Login to comment on this video
- Video has no comments
You may also like
161a5fc512a2e61638267985
video
161a5fc512a2e61638267985
video
161a5fc512a2e61638267985
video
161a5fc512a2e61638267985
video
161a5fc512a2e61638267985
video
161a5fc512a2e61638267985
video
161a5fc512a2e61638267985
video
161a5fc512a2e61638267985
video
161a5fc512a2e61638267985
video
161a5fc512a2e61638267985
video
161a5fc512a2e61638267985
video
161a5fc512a2e61638267985
video
161a5fc512a2e61638267985
video
161a5fc512a2e61638267985
video
161a5fc512a2e61638267985
video
161a5fc512a2e61638267985
video
161a5fc512a2e61638267985
video
161a5fc512a2e61638267985
video
161a5fc512a2e61638267985
video
161a5fc512a2e61638267985
video






















